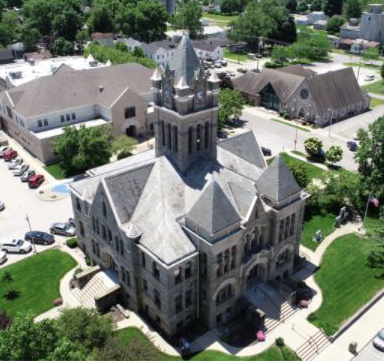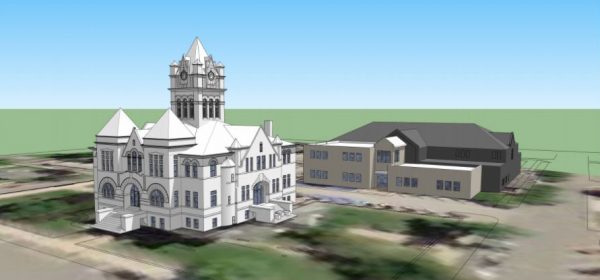Submitted by Nathan P. Origer, Executive Director
Pulaski County Community Development Commission
The companion piece to this article can be found HERE.
 “Even the [1894] commissioners themselves were divided over the necessity of a new [courthouse].” So we learned in the November newsletter/post. Ah: “What has been, that will be; what has been done, that will be done. Nothing is new under the sun!”
“Even the [1894] commissioners themselves were divided over the necessity of a new [courthouse].” So we learned in the November newsletter/post. Ah: “What has been, that will be; what has been done, that will be done. Nothing is new under the sun!”
Over the last half-decade, Pulaski County has entertained three dramatically different options for addressing our spatial, structural, and security needs. A 2016 “Cadillac plan” that would have left our noble structure asymmetrical and filled with wasted space while failing to address safety concerns (Too big!) was followed by a 2018 proposal that would have left the courthouse vacant, perhaps a pile of rubble (Too small!). Finally, we found Goldilocks’s just-right plan, which has proven to be less costly than its antecedent. Developed by Rowland Design with funding from Indiana Landmarks, the accepted proposal addresses security, restores the courthouse for generations to use and to appreciate, and should allow for the vacation of the old school on Riverside Drive.
The Rowland proposal, which will be developed into final plans once a construction-management firm has been hired, calls for two distinct projects to be undertaken.
In 2021, the east side of the front of the justice center will receive a two-story addition. The first floor will house the Prosecutor’s Office, while a new courtroom will occupy the second; the existing Prosecutor’s suite and new floor space over the current first-floor roof will host the Circuit Court’s staff. No longer will jailers have to remove inmates from secure areas to get them to court, attorneys won’t have to split time between two buildings, and the opportunity for more streamlined coordination and cooperation between the courts will arise now that Circuit will join Superior on Meridian Street. As an option, part of the facility’s basement could be finished into work-release housing, opening up additional cells in the jail for outside inmates for whom the County receives compensation and helping to create opportunities for qualifying offenders to transition back into society and the workforce.
 Upon completion of the justice-center work, Judge Welker and her staff will relocate to their new suite, while the remainder of the courthouse offices temporarily relocate. In 2022, the construction manager will oversee subcontractors as they perform a complete overhaul of the facility. Planned work includes architectural stabilizations (installation of new energy-efficient windows and doors and louvered tower vents); structural stabilization (terne-metal restoration, below-grade waterproofing, gutter and downspout restoration, perimeter retaining-wall restoration, and masonry tuckpointing and cleaning); and modernization of all building systems (heating and air conditioning, electrical, lighting, plumbing, security, telecommunication, fire protection, and technology). Plumbing upgrades will allow for more, better-located restrooms, while an appropriate and accessible single point of entry will be established. Necessary renovations and upgrades will be made to each office, ADA compliance will be ensured throughout the building, and better use of corridors will be made for improved workflow and security. The remodeled courtroom will welcome County meetings back from the Highway garage.
Upon completion of the justice-center work, Judge Welker and her staff will relocate to their new suite, while the remainder of the courthouse offices temporarily relocate. In 2022, the construction manager will oversee subcontractors as they perform a complete overhaul of the facility. Planned work includes architectural stabilizations (installation of new energy-efficient windows and doors and louvered tower vents); structural stabilization (terne-metal restoration, below-grade waterproofing, gutter and downspout restoration, perimeter retaining-wall restoration, and masonry tuckpointing and cleaning); and modernization of all building systems (heating and air conditioning, electrical, lighting, plumbing, security, telecommunication, fire protection, and technology). Plumbing upgrades will allow for more, better-located restrooms, while an appropriate and accessible single point of entry will be established. Necessary renovations and upgrades will be made to each office, ADA compliance will be ensured throughout the building, and better use of corridors will be made for improved workflow and security. The remodeled courtroom will welcome County meetings back from the Highway garage.
The sparklingly refurbished and exceedingly more efficient courthouse, given life anew at age 127, will be ready to serve the residents of Pulaski County for another century or more. With the vacation of the Circuit Court suite and the full rehabilitation of the basement, the seat of our local government will be able to welcome departments currently operating out of the east annex. This will allow the County to reduce its footprint and to find a private investor to do something creative with the building and its view of the river and town park: maybe a boutique hotel with a restaurant overlooking the Tippecanoe — perhaps with a microbrewery in the former museum. Surely, Judge Burson, Auditor Bouslag, and those rascally commissioners could have used such a place of respite after enduring the chaos that was the construction of our stately courthouse.
Initial Proposal From Rowland Design
The Commissioners voted to go with Option 2B. See the plan here.